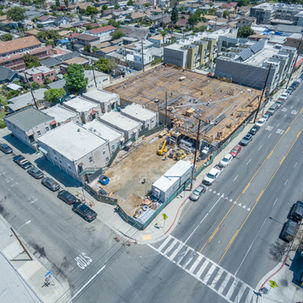top of page
Click to view full size images.
WHITTIER II
This 34 unit building is Phase Two for the client; The Phase One building is contiguous Whittier II to the east. Whittier II is designed in a modern style. The building is being built on grade. Site challenges, that were overcome, included building the foundation over a large area storm drain. The new building will be two stories above the podium. Common areas include a spacious courtyard, offices for various on site and managerial services, a laundry room and several community spaces including a common area kitchen for the residents.
SUMMARY
Client:
East LA Community Corporation >
Building Size:
34 Units
Location:
4101 Whittier Blvd.
Los Angeles, CA 90023
Tenancy:
Permanent Supportive Housing
Architect:
LEED Rating:
Gold - Targeted
Status:
2023
Click to view full size images.
bottom of page
























